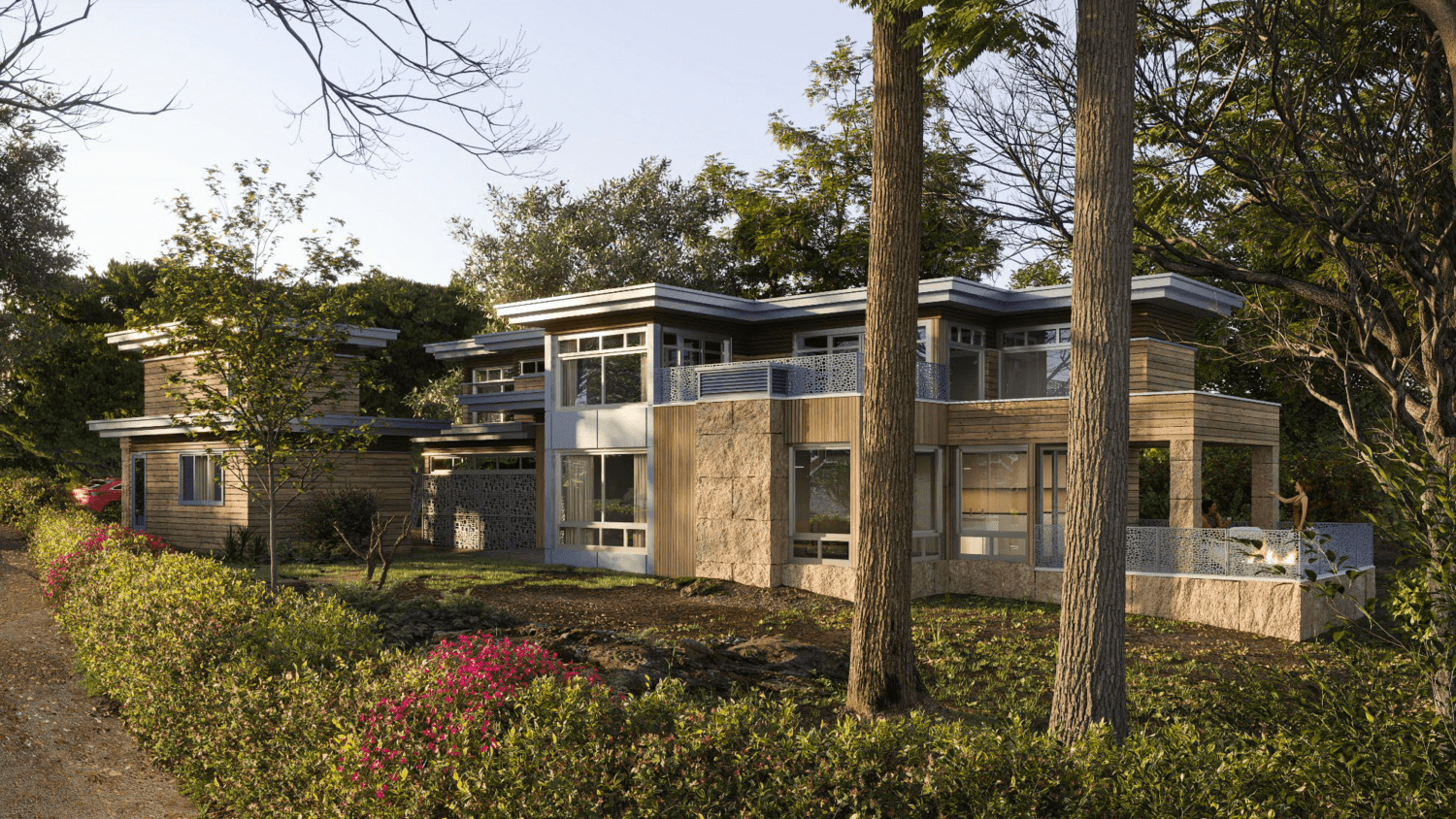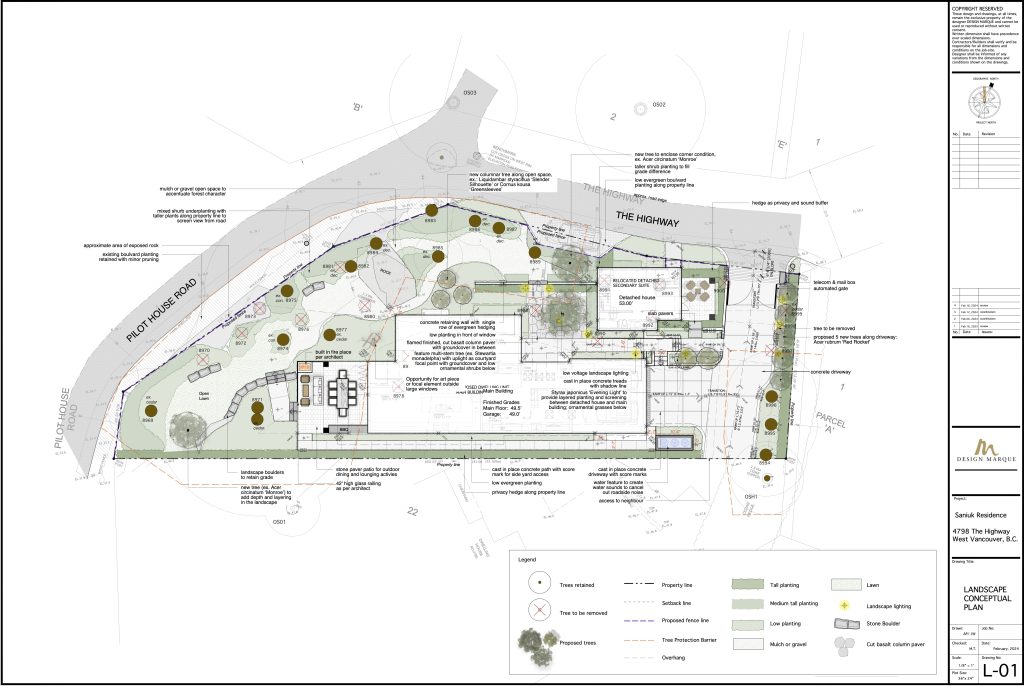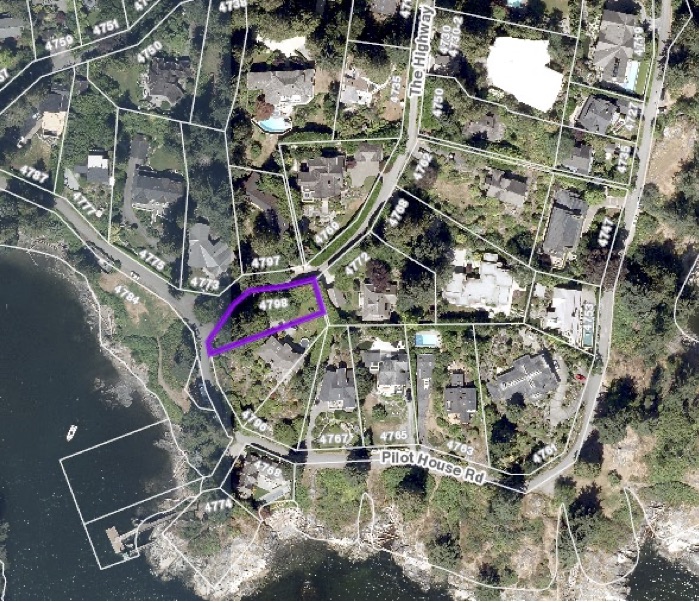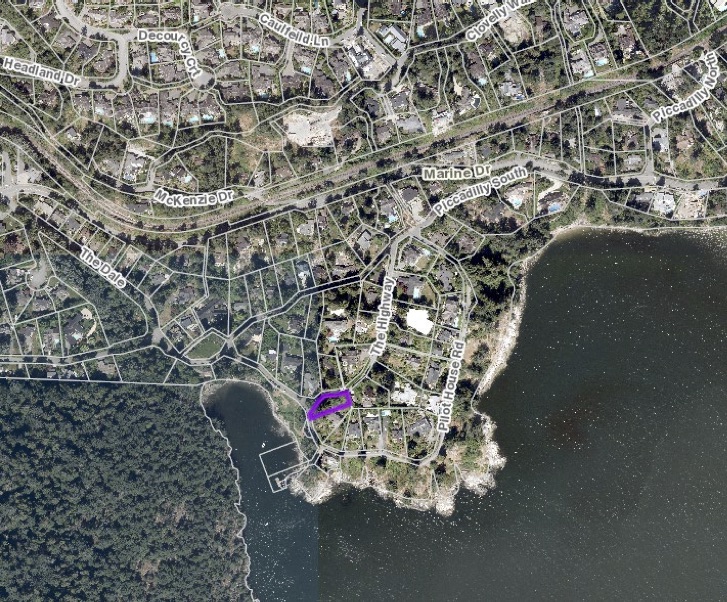
About the Design
The proposed site is complicated for the area given it is a corner site, very narrow and requires an easement for vehicular access to the eastern neighbouring lot. It is well treed and is naturally undulating rocky ground. Fortunately, there is not a lot of topography, so grade changes and ground manipulation are minimal. Meaning the site from the street will remain largely unaltered.
The District by laws require 30’ setbacks to the rear and flanking street which in turn determines the location of the proposed house, which we agree seems to be most suitable, as it allows the existing trees, and natural landscaping, which we intend to enhance, to buffer the proposed house from the street in so doing providing privacy for the owner.
The house is of contemporary design with natural wood finishes and glass forming the majority of the exterior fenestration. The glass will tend to reflect its surroundings or create shadowing effects which with the wood will tend to camouflage the home reducing its overall impression on the site. The flat roof will help with this effect by reducing the over-all roof mass.
The proposal constitutes a modest home given the average size of the homes in the neighbourhood. The proposal does include a coach- house encouraged by District planning by laws currently and in an effort to minimize its impact we have set it back from the intersection of The Highway and Pilothouse Road.
We believe this proposal is well suited to the site given its physical and legislative restrictions and will provide a lasting family residence appropriate to both our clients needs and those of the community.
Address
4798 The Highway
West Vancouver
Description
Two-Storey Single Family Residence
262.83 sm (0.3 FAR)
Plus a Coach House – 54.72 sm
Zoning – RS3
Location Map
Landscape Plan



