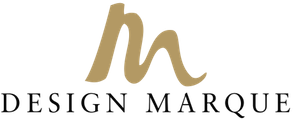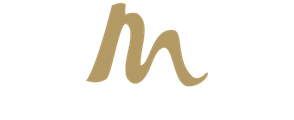Careers
If you are a like-mind, we welcome you to join our team.[/vc_column_text][/vc_column][/vc_row][vc_row][vc_column][vc_separator separator_color=”#b39964″ thickness=”3″ down=”15″][/vc_column][/vc_row][vc_row][vc_column][vc_column_text css=”.vc_custom_1481497706479{margin-bottom: 15px !important;}”]Current Openings:[/vc_column_text][/vc_column][/vc_row][vc_row][vc_column][vc_column_text css=”.vc_custom_1481498216233{margin-bottom: 15px !important;}”]Architectural Designers and Technicians[/vc_column_text][/vc_column][/vc_row][vc_row][vc_column][vc_column_text css=”.vc_custom_1481497965841{margin-left: 15px !important;}”]
- Architectural qualifications, Ba Arch, BCiT, and or at least 5 years relevant practical working experience.
- At least 4 years AutoCAD drafting, Vector Works, Sketchup, REVIT?
- Strong skills with CAD, Microsoft and internet research tools
- Solid knowledge of building construction
- Effective communicator and presenter
- Strong ability to coordinate internally and externally
- Ability to prepare a complex working drawing set from rough sketches
- An opportunity to work with a company that provides job security, lasting relationships and rewards loyalty and team players.
As an interior designer, you will have an opportunity to play your creative and artistic power to offer a unique and inspiring interior to our clients. You will offer a conceptualized design vision based on clients’ requirements and expectation, design and develop it into a construction set of drawings.[/vc_column_text][/vc_column][/vc_row][vc_row][vc_column][vc_column_text css=”.vc_custom_1481498132607{margin-left: 15px !important;}”]
[/vc_column_text][/vc_column][/vc_row][vc_row][vc_column][vc_column_text css=”.vc_custom_1481498705493{margin-left: 15px !important;}”]Skills and Experience:[/vc_column_text][/vc_column][/vc_row][vc_row][vc_column][vc_column_text css=”.vc_custom_1481498535147{margin-left: 15px !important;}”]
- Offer concept sketch, design
- Space planning
- Power plan
- Furniture planning
- RCP and lighting
- Appliances, Plumbings and fixtures
- Colour scheme
- Finishes
- Millworks design
- Construction drawings
- Review shop drawings
- Prepare sample board and specification book
- Provide revisions, site instructions and change orders to the site
- Work in a team with other designers
- Maintain project deadlines as assigned
- Report the hours worked on the project
- Coordinate internally and externally, manage entire interior design phase
- Provide customer service, uphold company standards, participate in company events and programs
[/vc_column_text][/vc_column][/vc_row]
- Degree in Interior Design.
- At least 4 years AutoCAD for interior drafting, Vector Works, Sketchup, REVIT?
- Strong skills with CAD, Microsoft and internet research tools
- Solid knowledge of building construction
- Effective communicator and presenter
- Strong ability to coordinate internally and externally
- Ability to prepare a complex working drawing set from rough sketches

